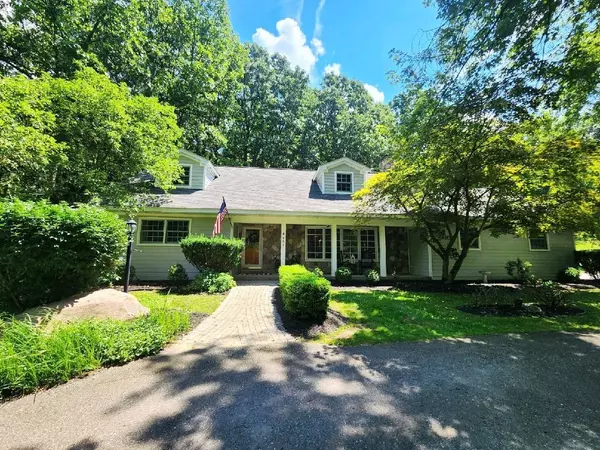For more information regarding the value of a property, please contact us for a free consultation.
4581 SPRING FAWN Trail Brighton, MI 48114 7545
Want to know what your home might be worth? Contact us for a FREE valuation!

Our team is ready to help you sell your home for the highest possible price ASAP
Key Details
Sold Price $540,000
Property Type Single Family Home
Sub Type Single Family
Listing Status Sold
Purchase Type For Sale
Square Footage 2,600 sqft
Price per Sqft $207
MLS Listing ID 60324607
Sold Date 12/10/24
Style More than 2 Stories
Bedrooms 4
Full Baths 2
Half Baths 1
Abv Grd Liv Area 2,600
Year Built 1971
Annual Tax Amount $3,841
Lot Size 2.000 Acres
Acres 2.0
Lot Dimensions 297x270x300x315
Property Description
Welcome Home To This Stunning Peaceful Paradise~4 Bedrm~2.5 Bath Cape Cod Home That Captures Up North, Country Living While Being Minutes Away From Downtown Brighton, Ann Arbor ~All Sports Lakes ~Shopping & Highways ~Enjoy Your Morning Coffee Sitting On The Covered, Stone Front Porch Experiencing Nature At Its Best On 2 Acres Of Property w/ An Inground Swimming Pool & Surrounded By Beautiful Mature Trees**1st Floor Features: Gourmet Kitchen w/ Granite Counter Tops~ Tile Backsplash~ Electric Cook-Top, Microwave, Gas Built-In Oven, Stainless Steel Dishwasher & Refrigerator~ All Appliances Included, Dining Room w/ Door-Wall That Leads Out To The Extra Large Back Private Patio Deck~ Hardwood Floors in Kitchen, Dining Room & Front Foyer* Large Family Room w/ Stone Surround Natural Wood Burning Fireplace & Built-In Shelving* Spacious 1st Floor Master Suite w/ Walk-in Closet ~Attached Bath w/ Jetted Tub~ Dual Vanity Sinks & Tiled Shower* Additional Bedroom on 1st Floor* Private Office To Work From Home*Large Laundry Room w/ Attached 1/2 Bath** 2nd Floor Features: Beautiful Wood Staircase Leading Upstairs to 2 Extra Large Bedrooms w/ Lots Of Extra Closet Space & Full Bath**Basement Feature: Built-In Sauna w/ Shower & Changing Room & Is Ready For Your Ideas To Finish** Other Features: Wood Windows Throughout ~Water Softener ~Hi-Efficiency Furnace & AC~ Whole House Fan~ Hardy Board Siding~ Circular Driveway w/ Side Entry Garage That Provides Extra Parking Along w/ A Built-In Basketball Hoop~ Play Scape & Trampoline Included~ Invisible Fence & Fire Pit~ Portable Generator Plug w/ Generator and Much More.... Award Winning Brighton Schools* Do Not Miss Out On The Oppurtunite To Make This Your Staycation Dream Home!!!
Location
State MI
County Livingston
Area Brighton (47017)
Rooms
Basement Unfinished
Interior
Interior Features Cable/Internet Avail., DSL Available, Spa/Jetted Tub
Hot Water Gas
Heating Forced Air
Cooling Ceiling Fan(s), Central A/C
Fireplaces Type LivRoom Fireplace, Natural Fireplace
Appliance Dishwasher, Disposal, Dryer, Microwave, Range/Oven, Refrigerator, Washer
Exterior
Parking Features Attached Garage, Electric in Garage, Gar Door Opener, Side Loading Garage
Garage Spaces 2.0
Garage Description 22x22
Garage Yes
Building
Story More than 2 Stories
Foundation Basement
Water Private Well
Architectural Style Cape Cod
Structure Type Stone,Wood
Schools
School District Brighton Area Schools
Others
Ownership Private
Energy Description Natural Gas
Acceptable Financing Conventional
Listing Terms Conventional
Financing Cash,Conventional
Read Less

Provided through IDX via MiRealSource. Courtesy of MiRealSource Shareholder. Copyright MiRealSource.
Bought with LPS




