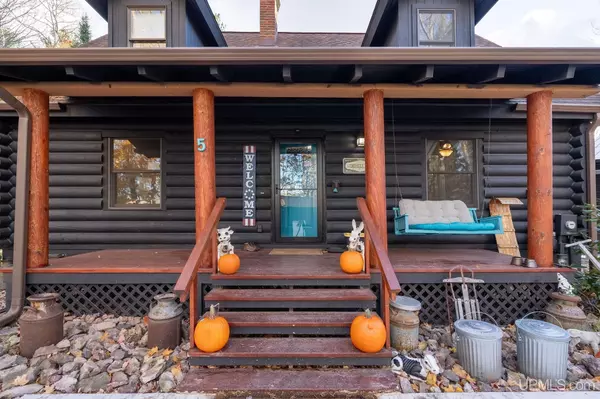For more information regarding the value of a property, please contact us for a free consultation.
5 Glen Meadow Drive Marquette, MI 49855
Want to know what your home might be worth? Contact us for a FREE valuation!

Our team is ready to help you sell your home for the highest possible price ASAP
Key Details
Sold Price $432,500
Property Type Single Family Home
Sub Type Single Family
Listing Status Sold
Purchase Type For Sale
Square Footage 1,833 sqft
Price per Sqft $235
Subdivision Glen Meadows Sub
MLS Listing ID 50159472
Sold Date 12/10/24
Style 1 1/2 Story
Bedrooms 3
Full Baths 2
Abv Grd Liv Area 1,833
Year Built 1980
Lot Size 0.690 Acres
Acres 0.69
Lot Dimensions 150x200
Property Description
Welcome to this beautifully updated log home, combining rustic charm with modern amenities! Inside, you'll find a cozy fireplace, new flooring, fresh paint, & a new efficient on-demand hot water system with a new boiler. The inviting sunroom with in floor heat, offers serene views of the surrounding woods, & walking path, making it a perfect spot for relaxation. Step outside to enjoy the spacious porch, ideal for outdoor gatherings. The walk-out basement provides versatile space with a workout room and workshop, perfect for hobbies and storage, while laundry is on the main floor. With two oversized garages, this home has it all—ample storage, updated conveniences, and a charming woodland setting! Offers to be reviewed 11-4-24 by 4pm with a response within 24 hours.
Location
State MI
County Marquette
Area Sands Twp (52027)
Zoning Residential
Rooms
Basement Full, Walk Out
Interior
Interior Features Cable/Internet Avail., Window Treatment(s)
Hot Water Gas, Tankless Hot Water
Heating Hot Water
Cooling None
Fireplaces Type LivRoom Fireplace
Appliance Dishwasher, Dryer, Range/Oven, Refrigerator, Washer
Exterior
Parking Features Additional Garage(s), Detached Garage
Garage Spaces 2.0
Garage Description 15x23 & 16x29
Garage Yes
Building
Story 1 1/2 Story
Foundation Basement
Water Drilled Well, Private Well
Architectural Style Log Home
Structure Type Log
Schools
School District Marquette Area School District
Others
Ownership Private
SqFt Source CubiCasa
Energy Description Natural Gas
Acceptable Financing Conventional
Listing Terms Conventional
Financing Cash,Conventional,FHA,Rural Development,VA
Read Less

Provided through IDX via MiRealSource. Courtesy of MiRealSource Shareholder. Copyright MiRealSource.
Bought with RE/MAX 1ST REALTY




