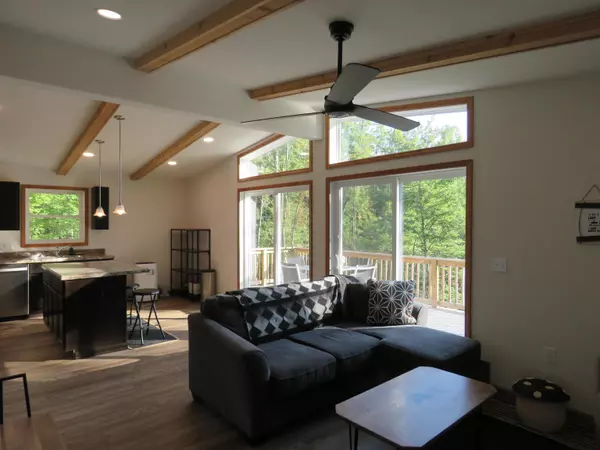For more information regarding the value of a property, please contact us for a free consultation.
10313 Alpine Drive Reed City, MI 49677
Want to know what your home might be worth? Contact us for a FREE valuation!

Our team is ready to help you sell your home for the highest possible price ASAP
Key Details
Sold Price $265,000
Property Type Single Family Home
Sub Type Single Family
Listing Status Sold
Purchase Type For Sale
Square Footage 896 sqft
Price per Sqft $295
Subdivision Swiss Alpine #3
MLS Listing ID 80050756
Sold Date 12/12/24
Style 1 Story
Bedrooms 2
Full Baths 2
Abv Grd Liv Area 896
Year Built 2022
Lot Size 1.400 Acres
Acres 1.4
Lot Dimensions 135x277x253x280
Property Description
2 bedroom 2 bath home with 150 feet of frontage on Horseshoe Lake! This 1.5-Year-old home is nestled in a serene setting just minutes from thousands of acres of state land—ideal for fishing, hunting, and outdoor recreation. This pristine property boasts large windows that fill the open-concept living space with natural light, enhanced by elegant wood beams on the ceiling. Enjoy breathtaking views of the lake from your spacious wrap-around deck, perfect for relaxing and entertaining or enjoying your morning cup of coffee. This quality well built home was framed with 2x6 construction, ensuring strength and energy efficiency! The 9-foot ceilings in the walkout basement create a bright and inviting atmosphere. The walls have been drywalled and mudded-just ready for your finishing touches! It’s also plumbed for an additional bathroom. 8 x12 storage shed comes in handy for all the extras. This home is a rare find! Don’t miss the chance to own a piece of paradise.
Location
State MI
County Osceola
Area Cedar Twp (67002)
Zoning Residential
Rooms
Basement Egress/Daylight Windows, Full, Outside Entrance, Walk Out, Poured, Interior Access, Unfinished
Interior
Interior Features Cathedral/Vaulted Ceiling, Window Treatment(s)
Heating Forced Air
Cooling Ceiling Fan(s)
Appliance Dishwasher, Dryer, Microwave, Range/Oven, Refrigerator, Washer
Exterior
Garage No
Building
Story 1 Story
Water Private Well
Architectural Style Ranch
Structure Type Vinyl Siding
Schools
School District Pine River Area Schools
Others
Ownership Private
Energy Description LP/Propane Gas
Acceptable Financing Cash
Listing Terms Cash
Financing Cash,Conventional,FHA,Rural Development,VA
Read Less

Provided through IDX via MiRealSource. Courtesy of MiRealSource Shareholder. Copyright MiRealSource.
Bought with Coldwell Banker Schmidt-Cadillac




