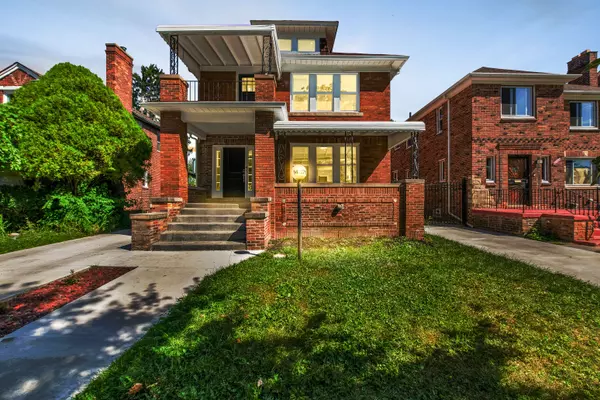For more information regarding the value of a property, please contact us for a free consultation.
14376 ASBURY Park Detroit, MI 48227 1369
Want to know what your home might be worth? Contact us for a FREE valuation!

Our team is ready to help you sell your home for the highest possible price ASAP
Key Details
Sold Price $290,000
Property Type Single Family Home
Sub Type Single Family
Listing Status Sold
Purchase Type For Sale
Square Footage 2,250 sqft
Price per Sqft $128
Subdivision B E Taylors Sunset Glen (Plats)
MLS Listing ID 60339689
Sold Date 12/03/24
Style 2 Story
Bedrooms 5
Full Baths 3
Abv Grd Liv Area 2,250
Year Built 1926
Annual Tax Amount $2,127
Lot Size 4,791 Sqft
Acres 0.11
Lot Dimensions 41.00 x 121.00
Property Description
**Beautifully Remodeled 5 Bedroom Home with New 2-Car Garage, Driveway, and Walkway in Historic Grandmont District** Welcome to this beautifully remodeled 5-bedroom, 3-bathroom home located in the heart of the historic Grandmont district in Detroit, Michigan. This home now features a brand new 2-car garage, a newly paved driveway, and a modern walking encroachment, enhancing both the convenience and curb appeal of this stunning property. The first floor boasts beautifully refinished hardwood floors throughout its open-concept layout, seamlessly connecting the dining room, kitchen, and living room. The living room showcases a floor-to-ceiling tiled fireplace with Bluetooth surround sound for modern living. A fully remodeled bathroom and a spacious bedroom complete the first floor. The kitchen is outfitted with brand-new, top-of-the-line appliances, including a ZLINE refrigerator, gas cooktop stove, over-the-stove pot filler, dishwasher, and garbage disposal—ideal for any home chef. On the second floor, you'll find a bright office space, perfect for working from home or children's study time. The master suite offers a walk-in closet and a luxurious private bathroom reminiscent of a high-end hotel. The second floor also features two additional bedrooms, a third bathroom for convenience, and a balcony for outdoor relaxation. Additional features include a tankless water heater for instant hot water, a dual AC zoning system, and a furnace built to handle large family needs. The brand-new 2-car garage, newly paved driveway, and fresh walkway make this home even more attractive and move-in ready.
Location
State MI
County Wayne
Area Detroit (82001)
Rooms
Basement Finished
Interior
Interior Features Sound System
Hot Water Gas, Tankless Hot Water
Cooling Central A/C
Fireplaces Type Electric Fireplace
Appliance Disposal, Range/Oven, Refrigerator
Exterior
Parking Features Detached Garage
Garage Spaces 2.0
Garage Yes
Building
Story 2 Story
Foundation Basement
Water Public Water
Architectural Style Colonial
Structure Type Brick
Schools
School District Detroit City School District
Others
Ownership Private
Assessment Amount $340
Energy Description Natural Gas
Acceptable Financing FHA
Listing Terms FHA
Financing Cash,Conventional,Conventional Blend,Exchange/Trade,FHA,VA
Read Less

Provided through IDX via MiRealSource. Courtesy of MiRealSource Shareholder. Copyright MiRealSource.
Bought with EXP Realty LLC




