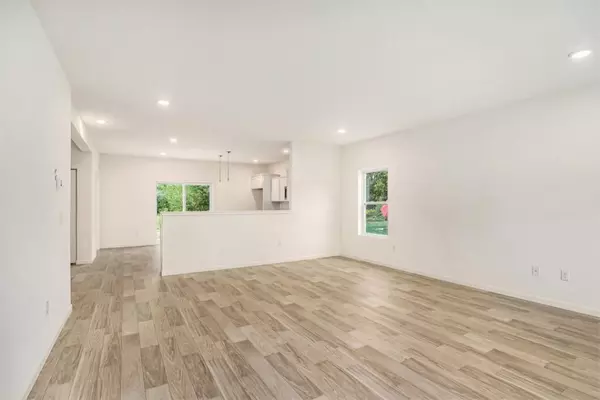For more information regarding the value of a property, please contact us for a free consultation.
7333 River Rock Drive Davison, MI 48423
Want to know what your home might be worth? Contact us for a FREE valuation!

Our team is ready to help you sell your home for the highest possible price ASAP
Key Details
Sold Price $329,900
Property Type Single Family Home
Sub Type Single Family
Listing Status Sold
Purchase Type For Sale
Square Footage 2,054 sqft
Price per Sqft $160
Subdivision Stillwater Condo
MLS Listing ID 60333672
Sold Date 12/13/24
Style 2 Story
Bedrooms 4
Full Baths 2
Half Baths 1
Abv Grd Liv Area 2,054
Year Built 2024
Annual Tax Amount $958
Lot Size 7,405 Sqft
Acres 0.17
Lot Dimensions 54x137x55x133
Property Description
Move in Ready! RESNET ENERGY SMART NEW CONSTRUCTION-10 YEAR STRUCTURAL WARRANTY. 4 bedroom, 2.5 bath home features 2,121 sqft of living space, plus a sunroom on the first floor. The spacious great room is open to the kitchen & dining nook. The versatile sunroom feature French door entry and can be used as a formal dining room or den. The kitchen includes a center island with extended edge for additional storage & prep space, granite counters and white cabinetry. Stainless steel dishwasher, range, refrigerator and microhood also included. The powder room is conveniently situated on the first floor. There are 4 bedrooms on the second floor, including a large primary suite with WIC and a private bath. Each of the additional 3 bedrooms are well sized and have access to a full bath. Second floor laundry room is well placed near all bedrooms.
Location
State MI
County Genesee
Area Davison Twp (25004)
Rooms
Basement Unfinished
Interior
Heating Forced Air
Cooling Central A/C
Appliance Dishwasher, Microwave, Range/Oven
Exterior
Parking Features Attached Garage
Garage Spaces 2.0
Garage Yes
Building
Story 2 Story
Foundation Basement
Water Public Water
Architectural Style Traditional
Structure Type Vinyl Siding
Schools
School District Davison Community Schools
Others
Ownership Private
Assessment Amount $144
Energy Description Natural Gas
Acceptable Financing FHA
Listing Terms FHA
Financing Cash,Conventional,FHA,VA
Read Less

Provided through IDX via MiRealSource. Courtesy of MiRealSource Shareholder. Copyright MiRealSource.
Bought with Real Estate For A CAUSE
GET MORE INFORMATION





