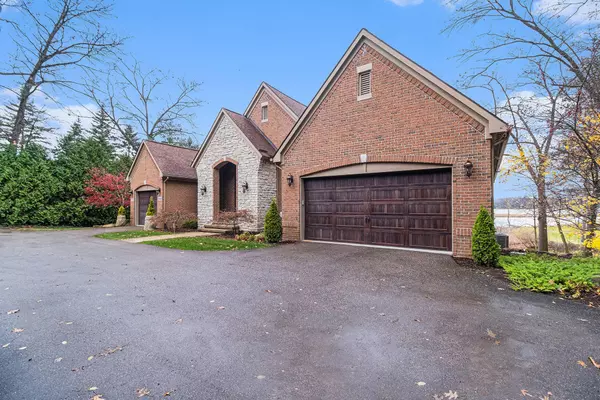For more information regarding the value of a property, please contact us for a free consultation.
5140 WILLOW GROVE Lane Brighton, MI 48116 7777
Want to know what your home might be worth? Contact us for a FREE valuation!

Our team is ready to help you sell your home for the highest possible price ASAP
Key Details
Sold Price $1,375,000
Property Type Single Family Home
Sub Type Single Family
Listing Status Sold
Purchase Type For Sale
Square Footage 2,512 sqft
Price per Sqft $547
MLS Listing ID 60357248
Sold Date 12/13/24
Style 1 Story
Bedrooms 3
Full Baths 2
Half Baths 1
Abv Grd Liv Area 2,512
Year Built 2014
Annual Tax Amount $10,474
Lot Size 1.080 Acres
Acres 1.08
Lot Dimensions 140 x 300
Property Description
Enjoy Lakefront Living in this Exquisite Custom-Built Ranch Home with a Finished Walkout situated on 1 Acre on All Sports East Crooked Lake! This Exquisitely Designed Home Features Amazing Architectural Details and Custom Features and High-End Finishes Throughout. Spacious Open Floor Plan with High Custom Ceilings, Brazilian Cherry Wood Floors on Main Level, and Fabulous Panoramic Views of the Lake! Elegant Foyer Opens to a Great Room w/ Custom Ceiling & Stone Wood-Burning Fireplace. Chef's Kitchen with Custom Wood Cabinetry, Granite Countertops, a Large Island, and Premium Stainless Appliances. Huge Walk-In Pantry w/ Built-In Coffee Bar. Dining Room w/ Custom Ceiling Details & Walkout to Large Deck. Elegant Library with French Doors & Built-Ins. Spacious Primary Suite w/ Custom Ceiling, Large Walk-In Closet with Organizers and a Luxurious Bath w/ Custom Slate Shower. Fully Finished Walkout Lower Level is Perfect for Entertaining with a Huge Wet Bar w/ Granite, Large Family Room or Rec Room with Fireplace, Game Room, Fabulous Wine Cellar and a Sitting Room or Wine Tasting Room. 2 Large Bedrooms w/ Walk-In Closets and Full Bath w/ Granite. Separate Workshop Room and Storage Room. Walkout Lower Level also has heated floors in many of the rooms. 3 Car Garage Space. Lakeside Exterior of the Home Features a Large Deck and a Covered Patio Overlooking the Sprawling Backyard with Beautiful Landscaping & Nature Views and a Fire Pit Area to Enjoy Summer Evenings! 5 Star Energy Efficient Home. Generac Whole House Generator. Enjoy Year-Round Lake Living in this Gorgeous Home which combines Exquisite Design, Modern Amenities, and Natural Beauty on this One-of-A-Kind Lakefront Site! All M & D Approx.
Location
State MI
County Livingston
Area Genoa Twp (47005)
Rooms
Basement Finished, Walk Out
Interior
Interior Features DSL Available, Sound System, Wet Bar/Bar
Hot Water Gas
Heating Forced Air, Zoned Heating
Cooling Ceiling Fan(s), Central A/C
Fireplaces Type Basement Fireplace, Grt Rm Fireplace, Wood Stove
Appliance Dishwasher, Disposal, Dryer, Microwave, Range/Oven, Refrigerator, Washer
Exterior
Parking Features Attached Garage, Direct Access, Electric in Garage, Gar Door Opener
Garage Spaces 3.0
Garage Yes
Building
Story 1 Story
Foundation Basement
Water Private Well
Architectural Style Ranch
Schools
School District Brighton Area Schools
Others
Ownership Private
Assessment Amount $230
Energy Description Natural Gas
Acceptable Financing Cash
Listing Terms Cash
Financing Cash,Conventional
Read Less

Provided through IDX via MiRealSource. Courtesy of MiRealSource Shareholder. Copyright MiRealSource.
Bought with Century 21 Curran & Oberski




