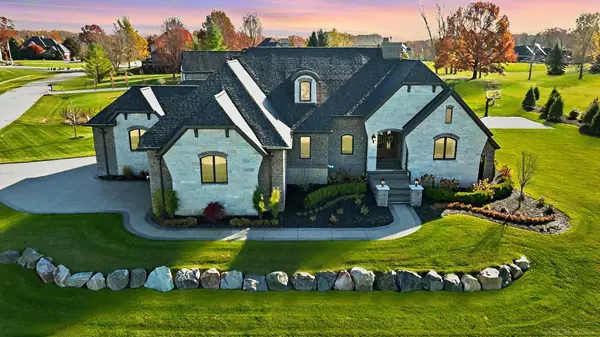For more information regarding the value of a property, please contact us for a free consultation.
7100 Ridgeview Lane Washington, MI 48095
Want to know what your home might be worth? Contact us for a FREE valuation!

Our team is ready to help you sell your home for the highest possible price ASAP
Key Details
Sold Price $1,710,000
Property Type Single Family Home
Sub Type Single Family
Listing Status Sold
Purchase Type For Sale
Square Footage 4,116 sqft
Price per Sqft $415
Subdivision Hidden Oak Ii #731
MLS Listing ID 50160288
Sold Date 12/13/24
Style 1 1/2 Story
Bedrooms 5
Full Baths 6
Half Baths 2
Abv Grd Liv Area 4,116
Year Built 2021
Annual Tax Amount $2,024
Lot Size 0.980 Acres
Acres 0.98
Lot Dimensions 157 x 231
Property Description
This home boasts masterful carpentry, featuring high-end moldings and exquisite trim work that showcases true craftsmanship. The soothing, carefully curated color palette utilizes designer-selected items, welcoming tranquility and style into your daily life. Nestled on just shy of an acre, the grounds are adorned with lush, professionally designed gardens that create a serene backdrop. Dive into your inground pool, or relax under the covered patio beside the outdoor fireplace—perfect for cozy evenings with friends and family. The charming pool house, complete with a bathroom, adds an extra touch of convenience for entertaining. The expansive second-floor rec room with a bathroom offers endless possibilities for fun and relaxation. Each bedroom has access to its washroom, ensuring everyone has private space. Notes: 608 Sq Ft Inground Swimming Pool w/2500 Sq Ft Concrete & 600 Sq Pool House. 5 Beds, 6 Bath, 2 1/2 bath, 4 Car oversized garage.
Location
State MI
County Macomb
Area Washington Twp (50006)
Rooms
Basement Brick, Egress/Daylight Windows, Full, Partially Finished, Poured
Interior
Interior Features 9 ft + Ceilings, Cable/Internet Avail., Hardwood Floors
Heating Forced Air
Cooling Ceiling Fan(s), Central A/C
Fireplaces Type Gas Fireplace, Grt Rm Fireplace, Other (FireplaceFeatures)
Appliance Dishwasher, Disposal, Dryer, Microwave, Range/Oven, Refrigerator, Washer
Exterior
Parking Features Additional Garage(s)
Garage Spaces 4.0
Garage Description 4 car oversized
Amenities Available Gate House
Garage Yes
Building
Story 1 1/2 Story
Foundation Basement
Water Private Well
Architectural Style Raised Ranch
Structure Type Brick
Schools
School District Romeo Community Schools
Others
Ownership Private
SqFt Source Public Records
Energy Description Natural Gas
Acceptable Financing Conventional
Listing Terms Conventional
Financing Cash,Conventional
Read Less

Provided through IDX via MiRealSource. Courtesy of MiRealSource Shareholder. Copyright MiRealSource.
Bought with RE/MAX First
GET MORE INFORMATION





