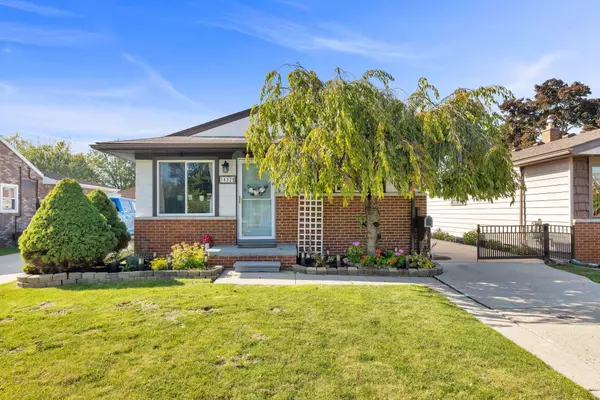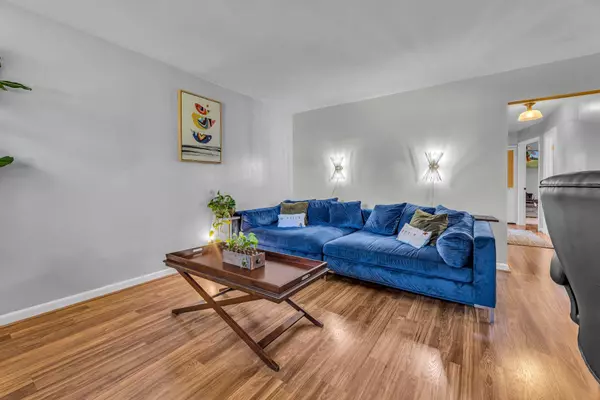For more information regarding the value of a property, please contact us for a free consultation.
14326 LONGTIN Street Southgate, MI 48195 1956
Want to know what your home might be worth? Contact us for a FREE valuation!

Our team is ready to help you sell your home for the highest possible price ASAP
Key Details
Sold Price $200,000
Property Type Single Family Home
Sub Type Single Family
Listing Status Sold
Purchase Type For Sale
Square Footage 912 sqft
Price per Sqft $219
MLS Listing ID 60350300
Sold Date 12/13/24
Style 1 Story
Bedrooms 3
Full Baths 2
Abv Grd Liv Area 912
Year Built 1963
Annual Tax Amount $2,259
Lot Size 4,356 Sqft
Acres 0.1
Lot Dimensions 35.00 x 121.50 x 35.00 x
Property Description
This home is ready for new owners today! Just move right in to this charming 3-bedroom, 2-bathroom home, meticulously maintained with numerous updates throughout. The solid wood-carved front door welcomes you into a warm and inviting space featuring a spacious, remodeled eat-in kitchen with ample cabinet storage and all appliances included. Brand new Wallside windows, complete with a transferrable warranty, fill the home with natural light, while the newly updated storm doors and driveway add both functionality and curb appeal. Enjoy cozy evenings by the fireplace, thanks to the recently redone chimney with a new insert, and take advantage of the finished basement, which includes a full bath and tons of storage, perfect for hosting or creating a private retreat. Hardwood floors throughout add their classic charm, and the fully fenced lot with a 1.5-car garage makes for an ideal outdoor space. This home offers convenience with easy access to shopping and expressways—view it and make it yours today!
Location
State MI
County Wayne
Area Southgate (82146)
Rooms
Basement Partially Finished
Interior
Heating Forced Air
Exterior
Parking Features Detached Garage
Garage Spaces 1.0
Garage Yes
Building
Story 1 Story
Foundation Basement
Water Public Water
Architectural Style Ranch
Structure Type Brick
Schools
School District Southgate Community School District
Others
Ownership Private
Assessment Amount $61
Energy Description Electric
Acceptable Financing VA
Listing Terms VA
Financing Cash,Conventional,FHA
Read Less

Provided through IDX via MiRealSource. Courtesy of MiRealSource Shareholder. Copyright MiRealSource.
Bought with Epique Realty




