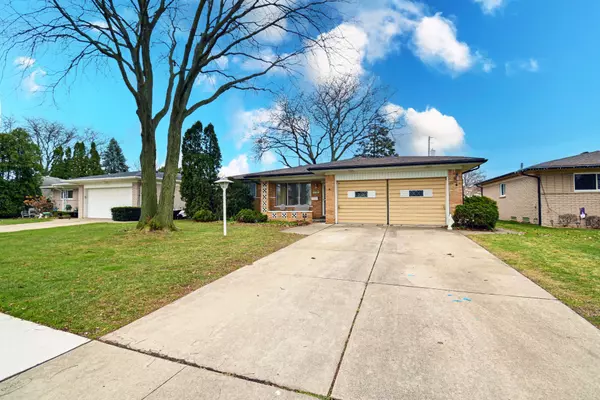For more information regarding the value of a property, please contact us for a free consultation.
33661 ASHTON Drive Sterling Heights, MI 48312 6006
Want to know what your home might be worth? Contact us for a FREE valuation!

Our team is ready to help you sell your home for the highest possible price ASAP
Key Details
Sold Price $245,000
Property Type Single Family Home
Sub Type Single Family
Listing Status Sold
Purchase Type For Sale
Square Footage 1,481 sqft
Price per Sqft $165
Subdivision Somerset Meadows
MLS Listing ID 60360950
Sold Date 12/31/24
Style 1 Story
Bedrooms 3
Full Baths 1
Half Baths 1
Abv Grd Liv Area 1,481
Year Built 1968
Annual Tax Amount $3,230
Lot Size 7,405 Sqft
Acres 0.17
Lot Dimensions 60.00 x 120.00
Property Description
Welcome to this well-maintained, charming 3-Bedroom Ranch in Sterling Heights MI. This home offers nearly 1,500 square feet of living space. Located in a desirable neighborhood, this home has both comfort and convenience! Step inside to discover a spacious and inviting layout, featuring a large living area and an additional great room, perfect for entertaining or relaxing. The kitchen provides ample counter space and cabinetry, making meal preparation a breeze. The three generously sized bedrooms have hardwood floors, offering a cozy retreat at the end of the day. Enjoy the convenience of a full basement, providing plenty of storage space and endless potential for customization. Recent updates include a brand-new roof, ensuring peace of mind for years to come. With its prime location, great schools, and a well-maintained structure, this home is a true gem. Don’t miss your chance to make this charming ranch your own!
Location
State MI
County Macomb
Area Sterling Heights (50012)
Rooms
Basement Unfinished
Interior
Hot Water Gas
Heating Forced Air
Cooling Central A/C
Appliance Dishwasher, Dryer, Range/Oven, Washer
Exterior
Parking Features Attached Garage
Garage Spaces 2.0
Garage Yes
Building
Story 1 Story
Foundation Basement
Water Public Water
Architectural Style Ranch
Structure Type Brick
Schools
School District Warren Consolidated Schools
Others
Ownership Private
Energy Description Natural Gas
Acceptable Financing Cash
Listing Terms Cash
Financing Cash,Conventional,FHA,VA
Read Less

Provided through IDX via MiRealSource. Courtesy of MiRealSource Shareholder. Copyright MiRealSource.
Bought with Showtime Realty




